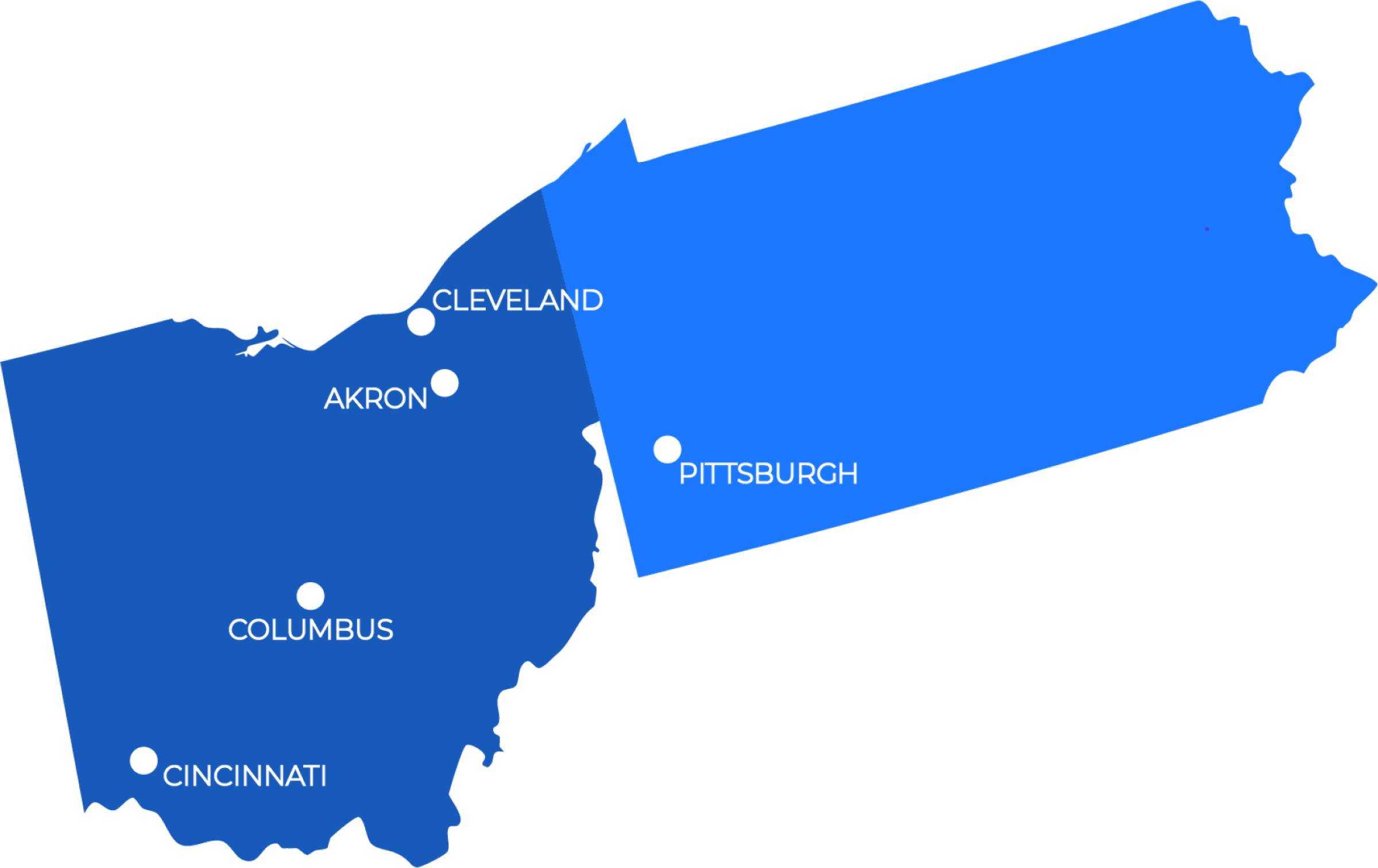Our Architectural and Structural services division has allowed us to strengthen our capabilities and extend our reach to important markets such as military/federal, K-12 and higher education, healthcare, airports, recreation/natural resources, rehabilitation/correction, water/wastewater, and commercial. Our team brings a combined 60+ years of experience on these types of projects.
Portfolio
Below are example projects that highlight our broad range of services and expertise.
YOUNGSTOWN AIR RESERVE STATION | RENOVATION OF SERVER ROOM, BUILDING 126
910th Airlift Wing – U.S. Air Force Reserve Command (AFRC) | 5-year IDIQ Contract
Renovation and Design for new raised flooring, walls with sound dampening panels, new drop ceiling, overhead cable trays, new LED lighting, HVAC upgrades, and new wet sprinkler system. Final Project Estimate: $707K. Design Completion: 03/2021. Performance Ratings: EXCEPTIONAL across all categories.
YOUNGSTOWN AIR RESERVE STATION | RENOVATION OF SECURITY FORCES CENTER, BUILDING 540
910th Airlift Wing – U.S. Air Force Reserve Command (AFRC) | 5-year IDIQ Contract
Renovation of two floors to include: new offices, squad rooms, interview and detention rooms, weapons storage, new ADA shower/locker/toilet rooms with upgraded plumbing and new fixtures, new wet sprinkler system, and associated support spaces. Also included redesign of the existing site to include additional vehicle and pedestrian drives/walks and a shelter to house ATVs. Total Project Budget: $4.4M. Design Completion: 08/2021. Performance Ratings: EXCEPTIONAL across all categories.
MAPLE CANYON WAREHOUSE RENOVATION TO CHURCH
Directed Paths Organization, Ltd. and City of Columbus
Dynotec produced construction documents for the renovation of an existing 7,875 sq. ft. building that started out as a frozen pizza factory. The building had been vacant for many years and had deteriorated to a point where a complete reconstruction of the interior and exterior was required. Dynotec provided site design for drainage issues and parking for 200 vehicles, a site development plan for the City of Columbus, a water service plan to include a new on-site fire hydrant, and additional exterior lighting. Design Completed: 2020. Construction Cost: $700K.
EAST AERATION CONTROL BUILDING ROOF REPLACEMENT | SOUTHERLY WASTEWATER TREATMENT PLANT
City of Columbus, Dept. of Public Utilities, Division of Sewerage and Drainage
Design of the replacement of the roof for the 15,555 sq. ft. building. The roof is a granule topped built-up asphalt system installed in 1990. Several large mechanical units must be removed from the second floor. Replacement of the HVAC system for the building will also include removal of three (3) units from the roof and installing new units on concrete pads at grade. Design Completed: Preliminary Design – Jan. 2021; Design – Sept. 2022 (est.). Construction Cost: $5.2M.
SEWER MAINTENANCE & OPERATION CENTER (SMOC) INVENTORY CONTROL CONSOLIDATION
City of Columbus, Dept. of Public Utilities
Dynotec performed site investigations and prepared programming documents to consolidate approximately 18 inventory control storerooms into one centralized room. Dynotec proposed two options for inventory storage improvements with the addition of new shelving in a variety of configurations. These options include new mezzanines and a freight elevator. A new 8,000-sf pre-engineered metal building is also proposed in the Casting Yard to store materials that do not require conditioned spaces, thus reducing the amount of inventory to be contained indoors. Dynotec prepared and submitted a Detail Design Memorandum (DDM) with 30% level drawings for City review and approval for developing construction drawings. Step 1 (DDM & 30% Drawings): March 2021.
























