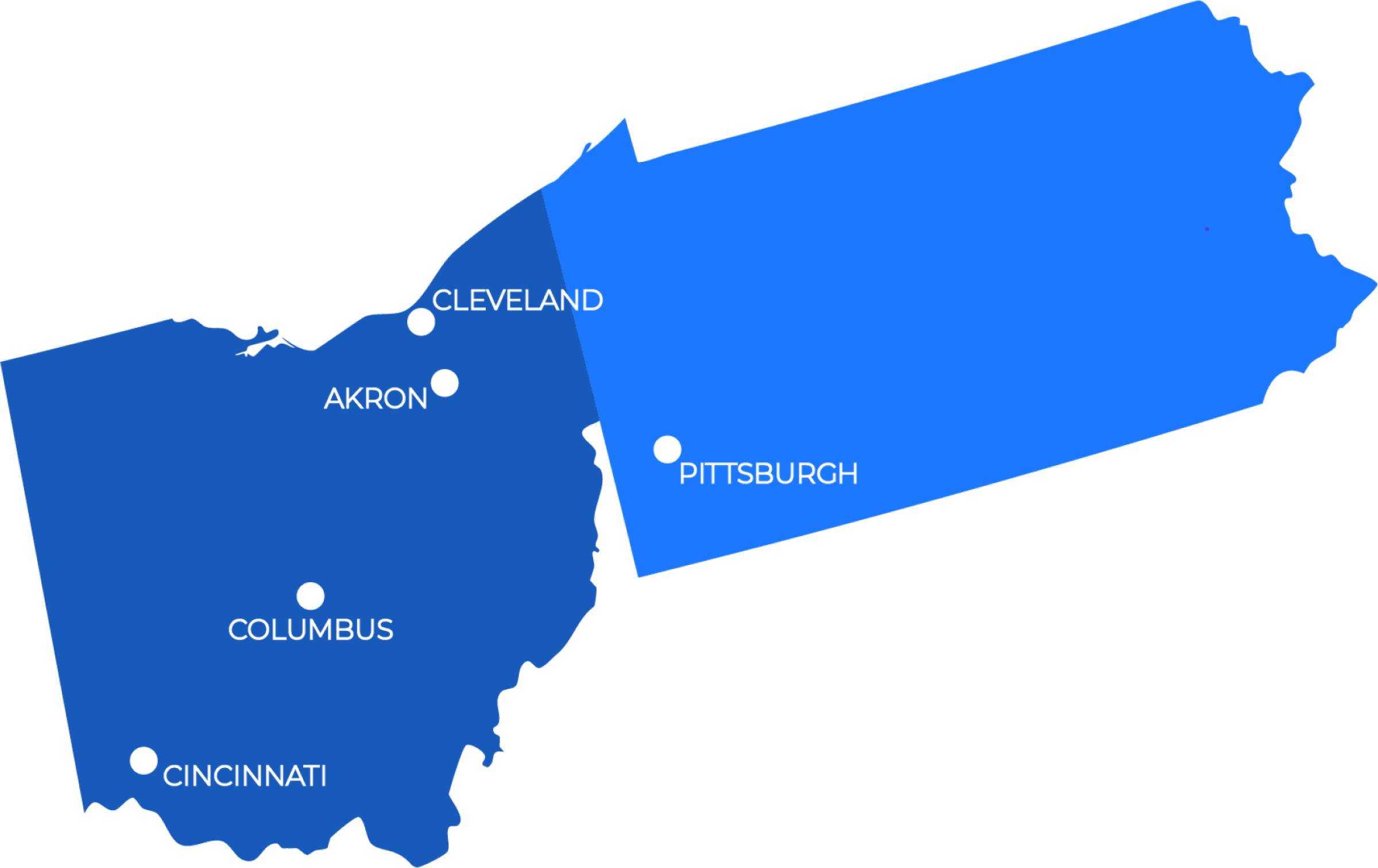Dynotec was founded in 1990 with a focus on bridge and roadway design for ODOT and municipal clients. While our capabilities have expanded, we are continually enhancing our qualifications and providing innovative solutions on our bridge and roadway projects. Our respected staff brings decades of design experience on bridges, culverts, retaining walls, sidewalks and curbs, ADA ramps, pedestrian and bike paths, intersections, streetscapes and street lighting, traffic signals, maintenance of traffic, parking lots, and more. Also, we currently hold numerous pre-qualifications with ODOT and PennDOT.
Portfolio
Below are just a few example projects that highlight our broad range of services and expertise.
50 EAST MOUND STREET PARKING LOT IMPROVEMENT
Franklin County Engineer’s Office
Dynotec was hired by the Franklin County Engineer’s Office to develop the property, located at 50 East Mound Street, into a paved parking lot. Dynotec performed storm drainage design including an underground detention system and grading and earthwork design. Other responsibilities included developing a Stormwater Technical Report and performing overall design/plan quality control analysis. Based on the initial site visit, the scope of services and improvements were identified to also encompass approximately 0.79-acres of area to be developed as a pervious parking lot for County personnel, the main ingress and egress from the parking area, a security gate system that has an electronically controlled gated barrier where authorized personnel can gain access through “proximity reader control system” in the form of a badge, card, or keyfob.
DEL-CR124-3.78 HOME ROAD AND SAWMILL PARKWAY IMPROVEMENTS
Delaware County Engineer
These improvements – on Home Road, Sawmill Parkway, and Liberty Road – are associated with a new Ohio State University Ambulatory Care facility at the intersection. Work consists of traffic signal improvements at the intersection, two new traffic signals, major and minor widening on Home Road, construction of a shared-use path, and resurfacing. The total length of work is 1.92 miles (1.38 miles on Home Road and 0.54 miles on Liberty Road). Contract Award: July 2019.
MILO-GROGAN NEIGHBORHOOD – 5TH AVENUE STREETSCAPE AND CLEVELAND AVENUE INTERSECTION IMPROVEMENTS
City of Columbus, Dept. of Public Service
With its complex geometry, the intersection of Cleveland Avenue (SR-3) and Fifth Avenue, just north of the central business district, is the heart of the Milo-Grogan Neighborhood community. Our first task was to prepare a preliminary engineering study to review the elements that were critical success factors to the community’s plan. The final design included new curbs, curb ramps, and sidewalks with decorative panels, as well as decorative street lighting, decorative retaining walls, street trees, benches, and bus stop shelters. A major widening and realignment of the intersection was also part of the final design and included softening the bend in Cleveland Avenue and adding left turn lanes to each of the legs. Two intersections were designed with new mast arm traffic signals and special thermoplastic crosswalks. Other significant elements included a closed drainage system with curb and gutter to improve pavement drainage, bicycle friendly storm grates, and major improvements to the railroad bridge retaining walls. Design Completion: 2010. Construction Completion: 2013. Construction Cost: Design & R/W Acquisition: $1.3M; Construction and Inspections: $2.9M.
SHORT NORTH STREET LIGHTING
City of Columbus, Dept. of Public Utilities, Division of Power
The City of Columbus contracted with the team of Korda/Dynotec to develop a revitalized street and pedestrian lighting concept for the popular Short North District of Columbus. The project consisted of existing lighting modifications and configurations and proposed lighting replacements and additions. This study involved continual coordination with the Columbus Division of Power, a Photometric Analysis and Conceptual Design, and a Preliminary Cost Estimate. The analysis indicated that 30 Downtown, 12 Twin Post Top, and 40 Single Post Top Arcadian poles were required for the Short North Streetscape Project, encompassing approximately 17,400 feet of conduit with lighting wiring. The original scope was modified to change the proposed HPS luminaire design to LED throughout the project corridor. Design Completed: 2018. Construction Cost: $1.9M.
LANCASTER CLUB APARTMENTS – ADA SITE DESIGN
Preservation Partners/Bialosky and Partners
Dynotec was contracted to design and oversee the ADA-specific civil-site improvement at the Lancaster Club Apartments complex in Lancaster, OH. This project featured the addition of ADA-compliant units to the complex and Dynotec’s responsibility was for the design of ADA compliant entrances to the new ADA units, as well as the design of a new parking lot layout with ADA parking spots, ADA compliant curb ramps, ADA crossing at the main entrance, an ADA accessible dumpster, ADA sidewalk compliance throughout the complex and providing updates to the complex’s safety rails and playground area. Dynotec completed their portion of the project in under three months, meeting a tight timeline to meet the client’s needs. This project was ahead of schedule and on budget for the duration and is an excellent example of Dynotec’s site design and ADA design abilities. Contract Award: March 2020. Design Completion: June 2020.
SINCLAIR ROAD IMPROVEMENTS – SIDEWALKS, CULVERT, ROADWAY DRAINAGE, ADA CURB RAMPS City of Columbus, Dept. of Public Service
Dynotec, Inc. was selected as the lead design firm for this City of Columbus roadway improvement project along Sinclair Road. The City priortized the new culvert at Bill Moose Run – the main outlet for most of the corridor – since the culvert was rapidly failing. This initial phase included the following items: sidewalks, pavement, curb, roadside grading, shoulders, ADA Ramps, and other drainage appurtenances. The Sidewalk Design phase addressed new sidewalks adjacent to the existing roadway on Sinclair Road from Morse Road to Strimple Avenue. These facilities will include the following items: pavement, curb, roadside grading, shoulders, ADA facilities, maintenance of traffic, traffic control, traffic signals, utilities and stormwater facilities, and temporary/permanent right‐of‐way acquisition. Design Completion: 2020. Construction Cost Estimate: $1.6M.














































